Magical Oasis
- 9 Beds |
- 10.5 Baths |
- 22 Guests
Magical Oasis
Your paradise awaits as soon as you step through the front door into the foyer. You will be able to make your favorite home cooked meals in the fully equipped kitchen with all stainless steel appliances as well as a Keurig convenient for early morning coffee. In the formal dining room, you can gather around 2 tables which will comfortably seat 16 guests with additional seating for 6 at the breakfast bar. After a long day, the living room will be the perfect place to wind down and indulge in comfort whether it be on the 3 or 4 seater sofa, or the 2 single chairs.
Step through the sliding doors of the patio to your own utopia. Under the covered lanai there is seating for 16, as well as a wet bar for your convenience. Whether you are taking a dip in the infinity pool or spillover spa, relaxing on the 2 in pool loungers, or watching from afar on the rocking chairs or outdoor sofa, you'll not want your vacation to end. Back inside on the first floor, there are 4 King-sized bedrooms with en-suites which all include a walk in shower. The half bathroom is located off of the living room with additional access from the patio. For convenience there are 2 laundry rooms, one located upstairs and one downstairs. Also located on the first floor is the action filled games room which has air hockey, Ghostbusters arcade, Super Bikes dual racer, basketball shooting and Space Invaders.
The second floor will be just as exceptional as the first! Upstairs there are 2 King-sized bedrooms with en-suites and walk in shower, a magical themed Queen room with en-suite and walk in shower and 2 astounding kids themed bedrooms. The kids will have a blast choosing which room to sleep in as both will wow them! The castle themed room is fit for all princesses who can enjoy singing and performing on the stage themed like a carriage. The custom made castle bunk beds includes 2x full over full beds. Across the hall you will find the additional kids room which has a custom bunk bed designed like a train with 2x full over full beds; from this room you will have access to the secret playroom which can be accessed through a secret door or sliding down the slide. Walking out of the doors of the secret room, you will enter the home theater that will make you feel like you have stepped into a Wizarding World- family movie night just became that much more exciting! Whether your day is just getting started or the day is coming to an end, you will not want to miss the breathtaking sunrise and sunset that can be seen from the 2nd floor balcony as well as the fitness room.
Vacationing at the Magical Oasis will create lifelong memories that the whole family will remember for a lifetime!
This property is managed by a local property management partner who will assist you during your stay.
Bedrooms/Bed Sizes• Master Suite #1 - King (Ground Floor) • Master Suite #2 - King (Ground Floor) • Master Suite #3 - King (Ground Floor) • Master Suite #4 - King (Ground Floor) • Master Suite #5 - King (Second Floor) • Master Suite #6 - King (Second Floor) • Master Suite #7 - Queen (Second Floor) • Bedroom #8 - Full/Full Bunk Beds x 2 (Wizarding) (Second Floor) • Bedroom #9 - Full/Full Bunk Beds x2 (Princess) (Second Floor) General• 2 themed kids/teen bedrooms• 6451 sq ft of luxury accommodation • Open floor plan • Game room with professional arcade games • Wizarding themed theater • Secret playroom conjoining 2 rooms Living/Dining Area• Smart TV• Comfortable sofa seating • Formal dining table seating 14 • Breakfast bar seating for 6 |
• Private pool & spillover spa |
This home is managed by a Preferred Partner of Reunion Resort. This property has resort membership, therefore when you book with a Preferred Partner of Reunion Resort, you will have access to the following amenities:
- Access to 5-Acre Water Park and Lazy River
- Shuttle to Walt Disney World
- Shuttle Service throughout the resort
- Three Championship Golf Courses designed by Arnold Palmer, Tom Watson, and Jack Nicklaus*
- Golf Short Game Practice Area
- Tennis Centre*
- Miniature Golf Course*
- Pickleball**, FootGolf**, Bocce Ball
- Access to 10 Community pools throughout the Resort
- On-Site Restaurants and Bars
- Bicycles for 1-hour use at the resort per day
- Golf Cart Rental* (Based on availability upon arrival)
- Access to Self-Service Business Center
- WiFi internet access
- Access to Seven Eagles Fitness Center
**Fees will apply for rental rackets and balls. Foot Golf is available after 3:00 pm on select days
Terms & Conditions
• Cancellation Policy - Cancellation Penalty is 20% from the initial date of booking up to 30 days prior to arrival. 50% if less than 30 days prior to the arrival date. 100% if less than 15 days prior to arrival date.
• Check-in: 4:00 PM / check out: 10:00 AM
• Early or late check-in/out: 1/2 nightly rate
• No smoking / No pets
• By state law occupancy of property must not be exceeded
• 13.5% sales and tourist tax (not included in nightly rate)
• One-time cleaning fee required upon all stays
• Daily housekeeping services are available upon request
• Bookings made within 30 days of the arrival date must check-in during office hours before the access information is released. The credit/debit card used for payment must be shown along with a valid driving license or passport in the same name as the card. As well as a utility bill with the same address as the card billing address. Pre-Paid cards are not accepted.
Virtual Tour
- Checkin Available
- Checkout Available
- Not Available
- Available
- Checkin Available
- Checkout Available
- Not Available
Seasonal Rates (Nightly)
{[review.title]}
Guest Review
| Room | Beds | Baths | TVs | Comments |
|---|---|---|---|---|
| {[room.name]} |
{[room.beds_details]}
|
{[room.bathroom_details]}
|
{[room.television_details]}
|
{[room.comments]} |

Your paradise awaits as soon as you step through the front door into the foyer. You will be able to make your favorite home cooked meals in the fully equipped kitchen with all stainless steel appliances as well as a Keurig convenient for early morning coffee. In the formal dining room, you can gather around 2 tables which will comfortably seat 16 guests with additional seating for 6 at the breakfast bar. After a long day, the living room will be the perfect place to wind down and indulge in comfort whether it be on the 3 or 4 seater sofa, or the 2 single chairs.
Step through the sliding doors of the patio to your own utopia. Under the covered lanai there is seating for 16, as well as a wet bar for your convenience. Whether you are taking a dip in the infinity pool or spillover spa, relaxing on the 2 in pool loungers, or watching from afar on the rocking chairs or outdoor sofa, you'll not want your vacation to end. Back inside on the first floor, there are 4 King-sized bedrooms with en-suites which all include a walk in shower. The half bathroom is located off of the living room with additional access from the patio. For convenience there are 2 laundry rooms, one located upstairs and one downstairs. Also located on the first floor is the action filled games room which has air hockey, Ghostbusters arcade, Super Bikes dual racer, basketball shooting and Space Invaders.
The second floor will be just as exceptional as the first! Upstairs there are 2 King-sized bedrooms with en-suites and walk in shower, a magical themed Queen room with en-suite and walk in shower and 2 astounding kids themed bedrooms. The kids will have a blast choosing which room to sleep in as both will wow them! The castle themed room is fit for all princesses who can enjoy singing and performing on the stage themed like a carriage. The custom made castle bunk beds includes 2x full over full beds. Across the hall you will find the additional kids room which has a custom bunk bed designed like a train with 2x full over full beds; from this room you will have access to the secret playroom which can be accessed through a secret door or sliding down the slide. Walking out of the doors of the secret room, you will enter the home theater that will make you feel like you have stepped into a Wizarding World- family movie night just became that much more exciting! Whether your day is just getting started or the day is coming to an end, you will not want to miss the breathtaking sunrise and sunset that can be seen from the 2nd floor balcony as well as the fitness room.
Vacationing at the Magical Oasis will create lifelong memories that the whole family will remember for a lifetime!
This property is managed by a local property management partner who will assist you during your stay.
Bedrooms/Bed Sizes• Master Suite #1 - King (Ground Floor) • Master Suite #2 - King (Ground Floor) • Master Suite #3 - King (Ground Floor) • Master Suite #4 - King (Ground Floor) • Master Suite #5 - King (Second Floor) • Master Suite #6 - King (Second Floor) • Master Suite #7 - Queen (Second Floor) • Bedroom #8 - Full/Full Bunk Beds x 2 (Wizarding) (Second Floor) • Bedroom #9 - Full/Full Bunk Beds x2 (Princess) (Second Floor) General• 2 themed kids/teen bedrooms• 6451 sq ft of luxury accommodation • Open floor plan • Game room with professional arcade games • Wizarding themed theater • Secret playroom conjoining 2 rooms Living/Dining Area• Smart TV• Comfortable sofa seating • Formal dining table seating 14 • Breakfast bar seating for 6 |
• Private pool & spillover spa |
This home is managed by a Preferred Partner of Reunion Resort. This property has resort membership, therefore when you book with a Preferred Partner of Reunion Resort, you will have access to the following amenities:
- Access to 5-Acre Water Park and Lazy River
- Shuttle to Walt Disney World
- Shuttle Service throughout the resort
- Three Championship Golf Courses designed by Arnold Palmer, Tom Watson, and Jack Nicklaus*
- Golf Short Game Practice Area
- Tennis Centre*
- Miniature Golf Course*
- Pickleball**, FootGolf**, Bocce Ball
- Access to 10 Community pools throughout the Resort
- On-Site Restaurants and Bars
- Bicycles for 1-hour use at the resort per day
- Golf Cart Rental* (Based on availability upon arrival)
- Access to Self-Service Business Center
- WiFi internet access
- Access to Seven Eagles Fitness Center
**Fees will apply for rental rackets and balls. Foot Golf is available after 3:00 pm on select days
Terms & Conditions
• Cancellation Policy - Cancellation Penalty is 20% from the initial date of booking up to 30 days prior to arrival. 50% if less than 30 days prior to the arrival date. 100% if less than 15 days prior to arrival date.
• Check-in: 4:00 PM / check out: 10:00 AM
• Early or late check-in/out: 1/2 nightly rate
• No smoking / No pets
• By state law occupancy of property must not be exceeded
• 13.5% sales and tourist tax (not included in nightly rate)
• One-time cleaning fee required upon all stays
• Daily housekeeping services are available upon request
• Bookings made within 30 days of the arrival date must check-in during office hours before the access information is released. The credit/debit card used for payment must be shown along with a valid driving license or passport in the same name as the card. As well as a utility bill with the same address as the card billing address. Pre-Paid cards are not accepted.
- Checkin Available
- Checkout Available
- Not Available
- Available
- Checkin Available
- Checkout Available
- Not Available
Seasonal Rates (Nightly)
{[review.title]}
Guest Review
by {[review.guest_name]} on {[review.creation_date]}| Room | Beds | Baths | TVs | Comments |
|---|---|---|---|---|
| {[room.name]} |
{[room.beds_details]}
|
{[room.bathroom_details]}
|
{[room.television_details]}
|
{[room.comments]} |

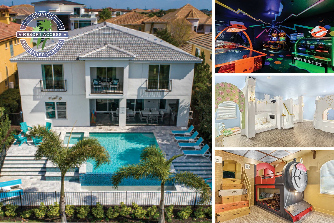
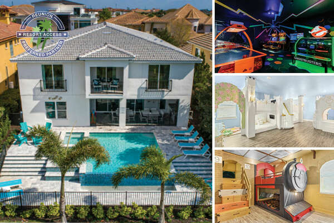
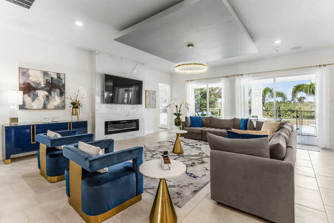
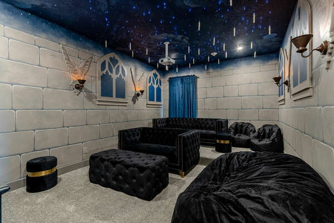
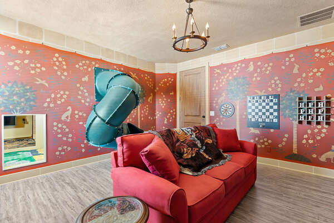
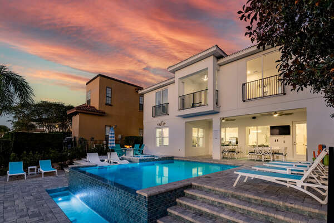
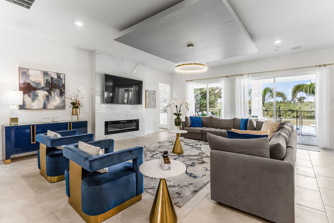
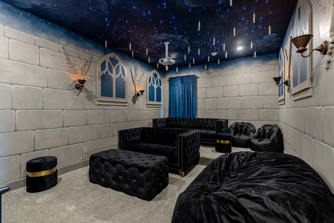
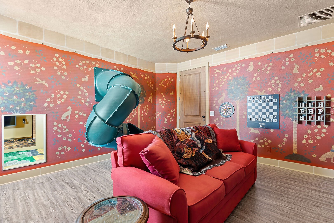
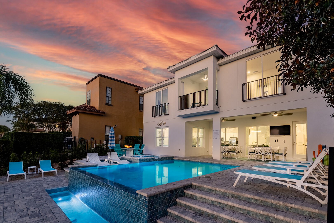
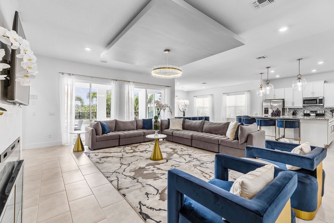
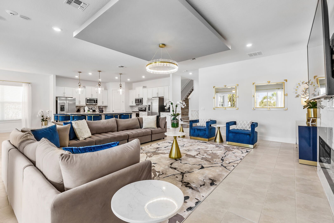
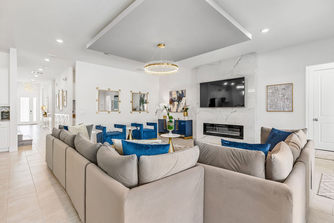
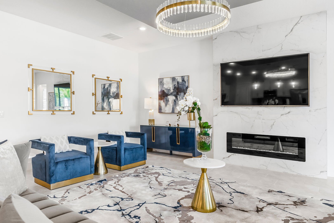
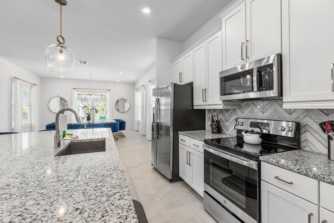
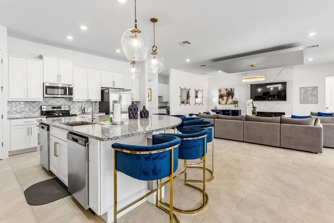
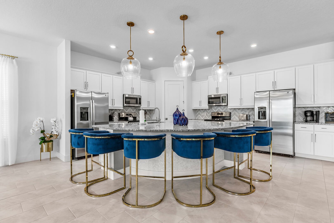
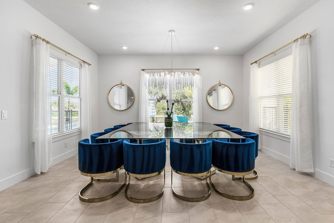
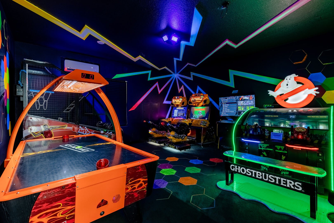
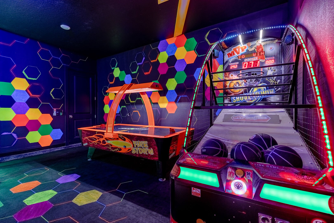
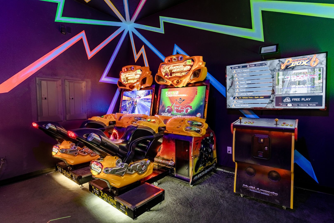
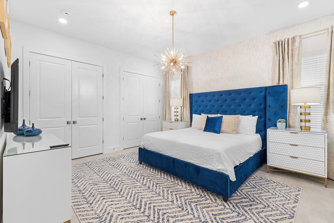
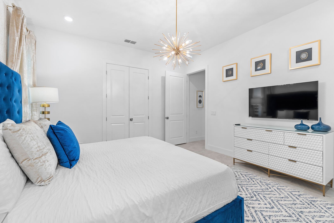
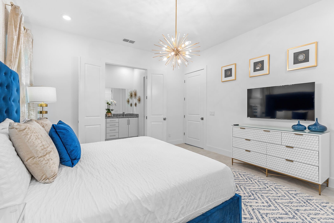
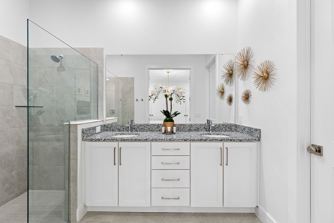
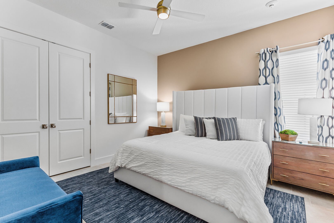
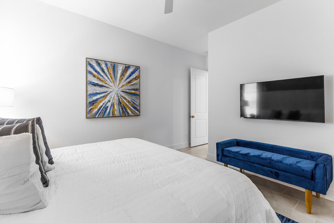
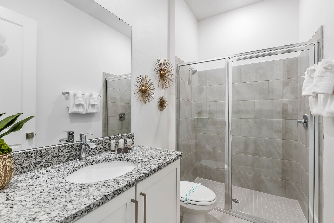
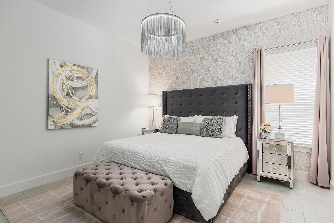
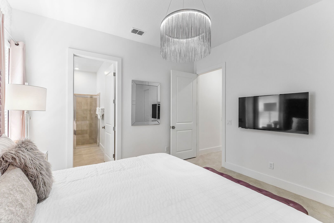
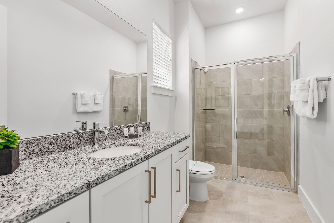
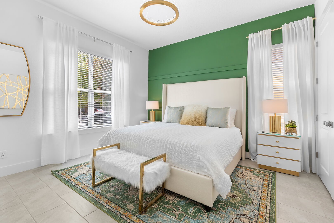
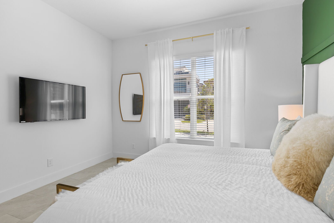
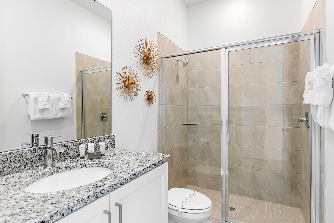
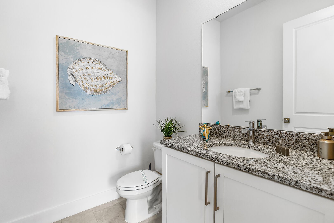
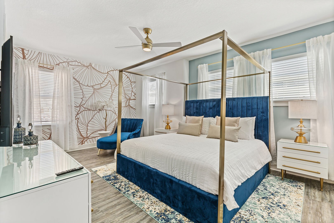
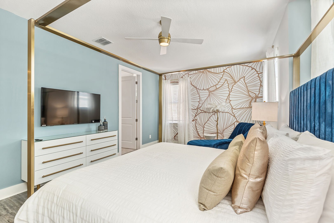
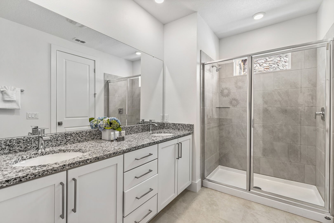
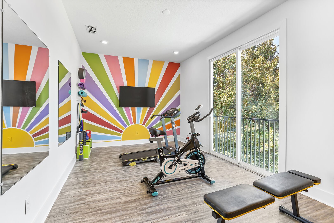
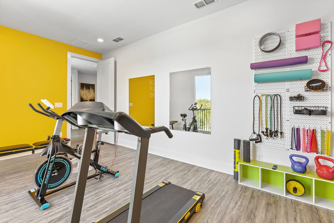
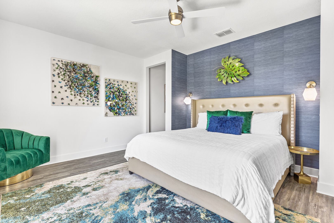
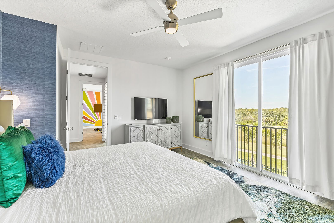
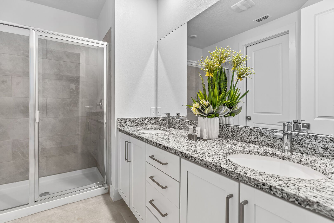
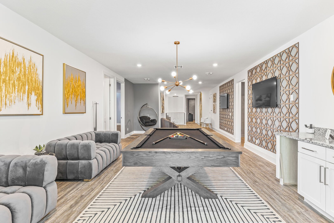
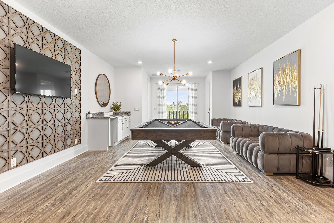
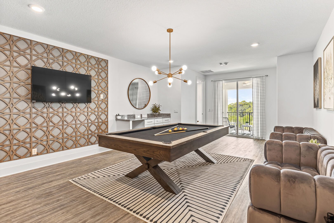
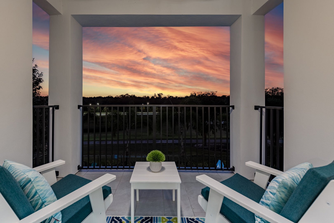
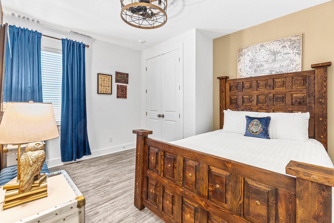
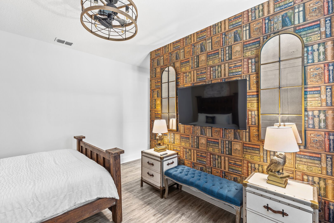
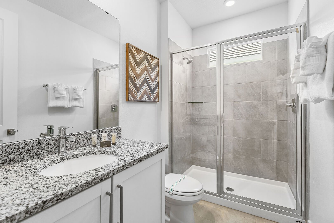
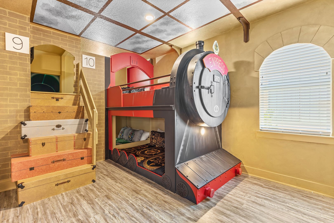
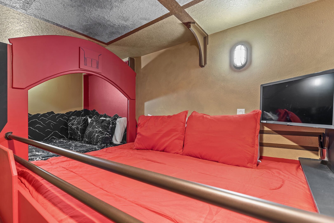
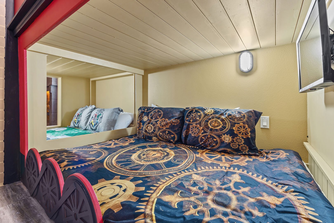
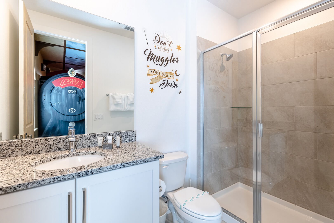
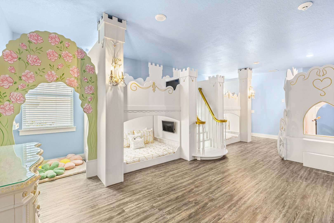
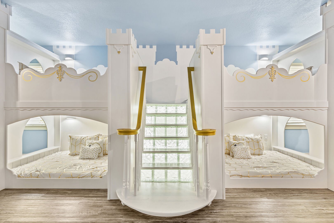
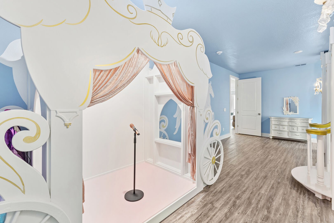
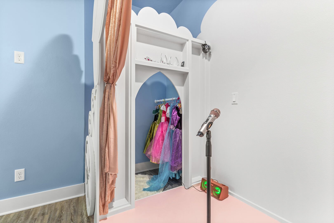
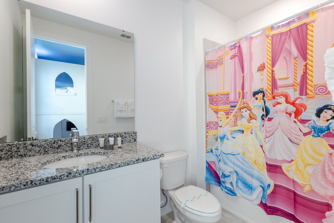
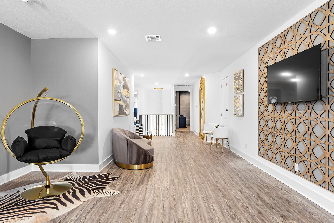
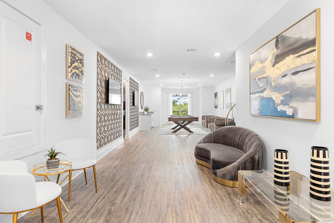
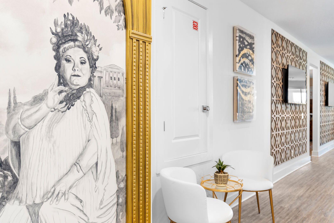
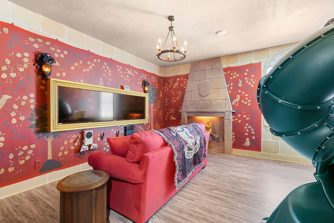
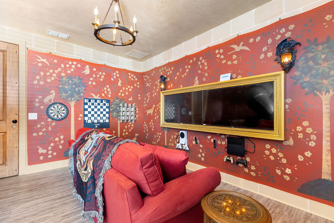
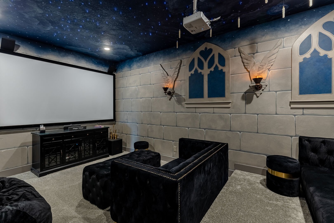

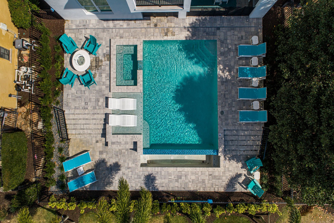
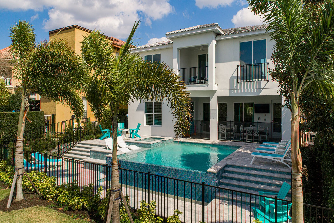
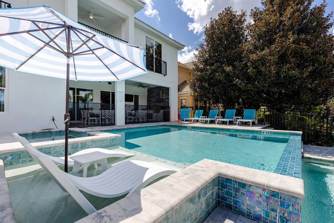
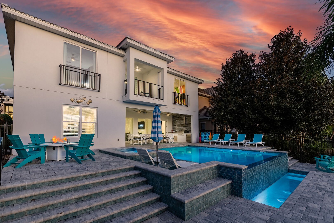
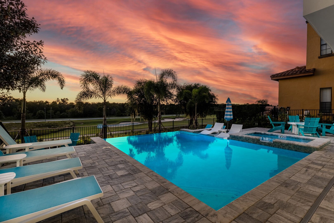
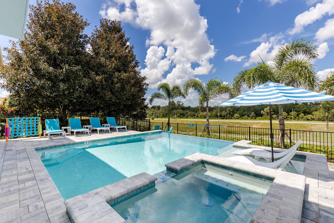
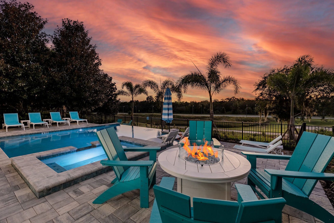
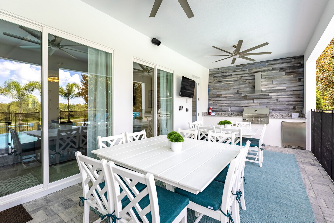
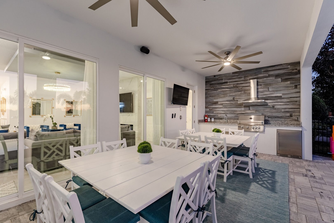
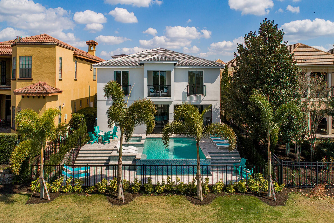
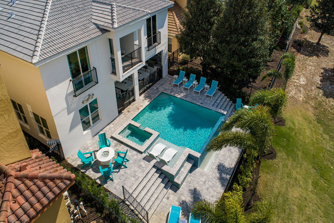
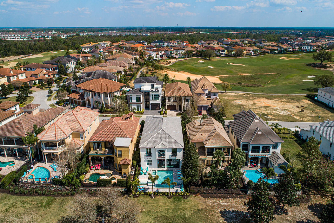
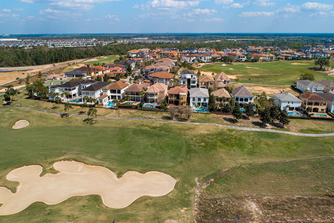
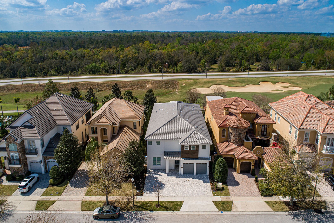
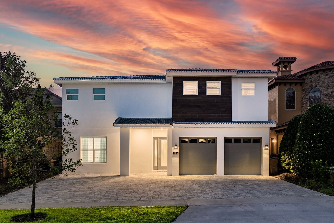
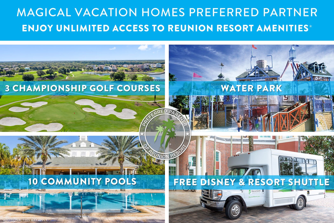
 Secure Booking Experience
Secure Booking Experience