The Oasis at Reunion
- 8 Beds |
- 8 Baths |
- 20 Guests
The Oasis at Reunion
Experience a truly luxurious vacation in this 8-bed, 8-bath (plus 3 half-baths) villa with 7,860 sq. ft. of luxury accommodation for you and your family. The resort-style amenities include a game room, private home theater, pool with spillover spa and sun shelf, and ample outdoor lanai space. The villa was furnished with high standards and your vacation experience in mind.
Instantly feel at home as you step into the open living area with views overlooking the 14th and 15th holes of the Nicklaus golf course. The living room has sectional seating for everyone surrounding an 85-inch SMART TV and Sonos soundbar. Dine as a family with formal seating for 20 and breakfast bar seating for five. The kitchen featuring double stainless steel appliances was designed with a large group in mind. The chef in your family will have everything they need to prepare meals.
The pool deck has a large pool with a sun shelf. Soak up the sun lounging by the pool with plenty of luxury patio furniture. Dine by the pool after grilling in the summer kitchen or gather with family and friends around the propane fire pit with 4 rockers. There is outdoor table seating for 8 and three ceiling fans to help keep you cool as you relax, eat, and watch your favorite sports team or movie on the 70-inch SMART TV. Lounge by the pool at one of the 8 relaxing sun loungers. Guests also have access to the Sonos amp with rock speakers by the pool. Kids can enjoy the included pool deck kid games (Jumbo Connect-4, Cornhole, Jenga, and Pool Basketball) when spending a day at the pool. It's never-ending entertainment for the entire family!
On the ground floor, you will find two master suites both with king beds. The main master suite has sliding glass doors out to the pool area. The other ground-floor master suite offers extra privacy in the annex separated from the main house by the courtyard, both including 65-inch TVs.
Head up to the second floor to find a gaming hallway and the other six bedrooms. Just by the stairs, you'll discover two TV gaming stations, one featuring an Xbox One and another with a PS4. Guests of all ages can bring their favorite video games to enjoy with two controllers each.
Two of the bedrooms on the second floor are kids' bedrooms, including the toy-inspired kids' bedroom, where your little ones can shrink down to the size of their favorite famous toy characters, and the jungle-inspired bedroom inspired by a magical riverboat cruise attraction. The kids' rooms both have two full over full bunk beds. The villa has four other master bedrooms with king-sized beds. All of the bedrooms in this villa have their own bathroom and a 55-inch TV (master suites include 65-inch TVs).
Entertain the family with a private game room and home theater. The game room is expecting a major upgrade in March 2021 with the addition of Arcade Legends, Air Hockey, Transformers arcade, Golden Tee Multi Arcade, Dual Lane Masters, Guitar Hero, and a Sonic Basketball game. The second-floor home theater boasts a 135-inch projection screen with a 1080p theater projector, Bose surround sound, a harmony remote, Amazon Fire Box, a PS4 with two controllers, theater-style recliner seating for 15, Apple TV, Blu-ray player, and refreshment bar for your convenience.
Plan your next family vacation to sunny Orlando and experience an unforgettable vacation with Magical Vacation Homes.
Disclaimer: Firepit(s) not allowed for guest use, homeowner use only.
This property is managed by a local property management partner who will assist you during your stay.
|
Bedrooms/Bed Sizes
• Master Suite #1 - King (Ground Floor) • Master Suite #2 - King (Ground Floor) • Master Suite #3 - King (Second Floor) • Master Suite #4: King (Second Floor) • Master Suite #5: King (Second Floor) • Master Suite #6: King (Second Floor) • Bedroom #7: Full/Full Bunk x2 (Second Floor) • Bedroom #8: Full/Full Bunk x2 (Second Floor) General • 7,860 sq. ft. of luxury accommodation • Private courtyard • Custom-Built Kids' Bedrooms • Kitchen bar top seating for 5 • Formal dining area with seating for 20 • Large living area with comfy sofas • Fully equipped kitchen with two ovens • 2 Dishwashers • 2 Commercial size refrigerator • All indoor fireplaces are not active Living Area • Large seating area • 85-inch TV • Sonos Soundbar Upstairs hallway • TVs x2 • Xbox • PS4 |
Private Home Theater
• Theater seating for 15 • 135-inch projection screen • Bose surround sound
• Refreshment bar
• Apple TV • PS4 with 2 controllers • Amazon Fire Box and harmony remote Pool/Patio Laundry Room
• Full-size washer and dryer • Ironing board & iron |
This home is managed by a Preferred Partner of Reunion Resort. This property has resort membership, therefore when you book with a Preferred Partner of Reunion Resort, you will have access to the following amenities:
- Access to 5-Acre Water Park and Lazy River
- Shuttle to Walt Disney World
- Shuttle Service throughout the resort
- Three Championship Golf Courses designed by Arnold Palmer, Tom Watson, and Jack Nicklaus*
- Golf Short Game Practice Area
- Tennis Centre*
- Miniature Golf Course*
- Pickleball**, FootGolf**, Bocce Ball
- Access to 10 Community pools throughout the Resort
- On-Site Restaurants and Bars
- Bicycles for 1-hour use at the resort per day
- Golf Cart Rental* (Based on availability upon arrival)
- Access to Self-Service Business Center
- WiFi internet access
- Access to Seven Eagles Fitness Center
**Fees will apply for rental rackets and balls. Foot Golf is available after 3:00 pm on select days
Terms & Conditions
• Payment Terms - Outside of 60 days from arrival, the initial deposit is 20%, the remaining balance is due 60 days prior to arrival. Inside of 60 days of arrival full payment is required.• Cancellation Policy - Cancellation Penalty is 20% from the initial date of booking up to 30 days prior to arrival. 50% if less than 30 days prior to the arrival date. 100% if less than 15 days prior to arrival date.
• Check-in: 4:00 PM / check out: 10:00 AM
• Early or late check-in/out: 1/2 nightly rate
• No smoking / No pets
• By state law occupancy of property must not be exceeded
• 13.5% sales and tourist tax (not included in nightly rate)
• One-time cleaning fee required upon all stays
• Daily housekeeping services are available upon request
• Bookings made within 30 days of the arrival date must check-in during office hours before the access information is released. The credit/debit card used for payment must be shown along with a valid driving license or passport in the same name as the card. As well as a utility bill with the same address as the card billing address. Pre-Paid cards are not accepted.
- Checkin Available
- Checkout Available
- Not Available
- Available
- Checkin Available
- Checkout Available
- Not Available
Seasonal Rates (Nightly)
{[review.title]}
Guest Review
| Room | Beds | Baths | TVs | Comments |
|---|---|---|---|---|
| {[room.name]} |
{[room.beds_details]}
|
{[room.bathroom_details]}
|
{[room.television_details]}
|
{[room.comments]} |

Experience a truly luxurious vacation in this 8-bed, 8-bath (plus 3 half-baths) villa with 7,860 sq. ft. of luxury accommodation for you and your family. The resort-style amenities include a game room, private home theater, pool with spillover spa and sun shelf, and ample outdoor lanai space. The villa was furnished with high standards and your vacation experience in mind.
Instantly feel at home as you step into the open living area with views overlooking the 14th and 15th holes of the Nicklaus golf course. The living room has sectional seating for everyone surrounding an 85-inch SMART TV and Sonos soundbar. Dine as a family with formal seating for 20 and breakfast bar seating for five. The kitchen featuring double stainless steel appliances was designed with a large group in mind. The chef in your family will have everything they need to prepare meals.
The pool deck has a large pool with a sun shelf. Soak up the sun lounging by the pool with plenty of luxury patio furniture. Dine by the pool after grilling in the summer kitchen or gather with family and friends around the propane fire pit with 4 rockers. There is outdoor table seating for 8 and three ceiling fans to help keep you cool as you relax, eat, and watch your favorite sports team or movie on the 70-inch SMART TV. Lounge by the pool at one of the 8 relaxing sun loungers. Guests also have access to the Sonos amp with rock speakers by the pool. Kids can enjoy the included pool deck kid games (Jumbo Connect-4, Cornhole, Jenga, and Pool Basketball) when spending a day at the pool. It's never-ending entertainment for the entire family!
On the ground floor, you will find two master suites both with king beds. The main master suite has sliding glass doors out to the pool area. The other ground-floor master suite offers extra privacy in the annex separated from the main house by the courtyard, both including 65-inch TVs.
Head up to the second floor to find a gaming hallway and the other six bedrooms. Just by the stairs, you'll discover two TV gaming stations, one featuring an Xbox One and another with a PS4. Guests of all ages can bring their favorite video games to enjoy with two controllers each.
Two of the bedrooms on the second floor are kids' bedrooms, including the toy-inspired kids' bedroom, where your little ones can shrink down to the size of their favorite famous toy characters, and the jungle-inspired bedroom inspired by a magical riverboat cruise attraction. The kids' rooms both have two full over full bunk beds. The villa has four other master bedrooms with king-sized beds. All of the bedrooms in this villa have their own bathroom and a 55-inch TV (master suites include 65-inch TVs).
Entertain the family with a private game room and home theater. The game room is expecting a major upgrade in March 2021 with the addition of Arcade Legends, Air Hockey, Transformers arcade, Golden Tee Multi Arcade, Dual Lane Masters, Guitar Hero, and a Sonic Basketball game. The second-floor home theater boasts a 135-inch projection screen with a 1080p theater projector, Bose surround sound, a harmony remote, Amazon Fire Box, a PS4 with two controllers, theater-style recliner seating for 15, Apple TV, Blu-ray player, and refreshment bar for your convenience.
Plan your next family vacation to sunny Orlando and experience an unforgettable vacation with Magical Vacation Homes.
Disclaimer: Firepit(s) not allowed for guest use, homeowner use only.
This property is managed by a local property management partner who will assist you during your stay.
|
Bedrooms/Bed Sizes
• Master Suite #1 - King (Ground Floor) • Master Suite #2 - King (Ground Floor) • Master Suite #3 - King (Second Floor) • Master Suite #4: King (Second Floor) • Master Suite #5: King (Second Floor) • Master Suite #6: King (Second Floor) • Bedroom #7: Full/Full Bunk x2 (Second Floor) • Bedroom #8: Full/Full Bunk x2 (Second Floor) General • 7,860 sq. ft. of luxury accommodation • Private courtyard • Custom-Built Kids' Bedrooms • Kitchen bar top seating for 5 • Formal dining area with seating for 20 • Large living area with comfy sofas • Fully equipped kitchen with two ovens • 2 Dishwashers • 2 Commercial size refrigerator • All indoor fireplaces are not active Living Area • Large seating area • 85-inch TV • Sonos Soundbar Upstairs hallway • TVs x2 • Xbox • PS4 |
Private Home Theater
• Theater seating for 15 • 135-inch projection screen • Bose surround sound
• Refreshment bar
• Apple TV • PS4 with 2 controllers • Amazon Fire Box and harmony remote Pool/Patio Laundry Room
• Full-size washer and dryer • Ironing board & iron |
This home is managed by a Preferred Partner of Reunion Resort. This property has resort membership, therefore when you book with a Preferred Partner of Reunion Resort, you will have access to the following amenities:
- Access to 5-Acre Water Park and Lazy River
- Shuttle to Walt Disney World
- Shuttle Service throughout the resort
- Three Championship Golf Courses designed by Arnold Palmer, Tom Watson, and Jack Nicklaus*
- Golf Short Game Practice Area
- Tennis Centre*
- Miniature Golf Course*
- Pickleball**, FootGolf**, Bocce Ball
- Access to 10 Community pools throughout the Resort
- On-Site Restaurants and Bars
- Bicycles for 1-hour use at the resort per day
- Golf Cart Rental* (Based on availability upon arrival)
- Access to Self-Service Business Center
- WiFi internet access
- Access to Seven Eagles Fitness Center
**Fees will apply for rental rackets and balls. Foot Golf is available after 3:00 pm on select days
Terms & Conditions
• Payment Terms - Outside of 60 days from arrival, the initial deposit is 20%, the remaining balance is due 60 days prior to arrival. Inside of 60 days of arrival full payment is required.• Cancellation Policy - Cancellation Penalty is 20% from the initial date of booking up to 30 days prior to arrival. 50% if less than 30 days prior to the arrival date. 100% if less than 15 days prior to arrival date.
• Check-in: 4:00 PM / check out: 10:00 AM
• Early or late check-in/out: 1/2 nightly rate
• No smoking / No pets
• By state law occupancy of property must not be exceeded
• 13.5% sales and tourist tax (not included in nightly rate)
• One-time cleaning fee required upon all stays
• Daily housekeeping services are available upon request
• Bookings made within 30 days of the arrival date must check-in during office hours before the access information is released. The credit/debit card used for payment must be shown along with a valid driving license or passport in the same name as the card. As well as a utility bill with the same address as the card billing address. Pre-Paid cards are not accepted.
- Checkin Available
- Checkout Available
- Not Available
- Available
- Checkin Available
- Checkout Available
- Not Available
Seasonal Rates (Nightly)
{[review.title]}
Guest Review
by {[review.guest_name]} on {[review.creation_date]}| Room | Beds | Baths | TVs | Comments |
|---|---|---|---|---|
| {[room.name]} |
{[room.beds_details]}
|
{[room.bathroom_details]}
|
{[room.television_details]}
|
{[room.comments]} |

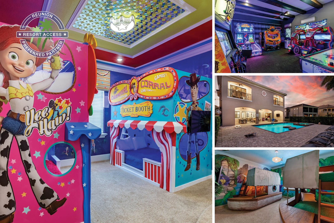
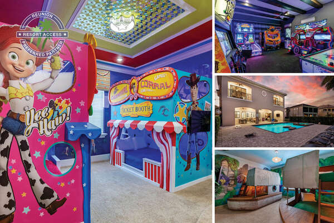
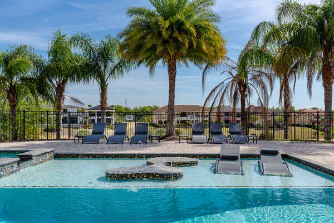
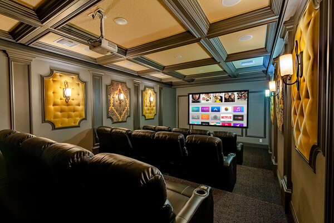
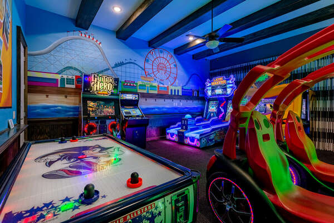
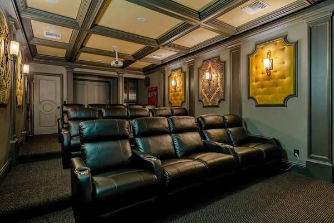
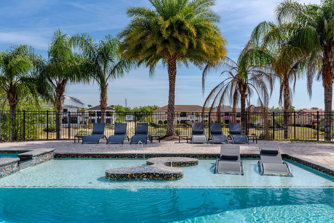
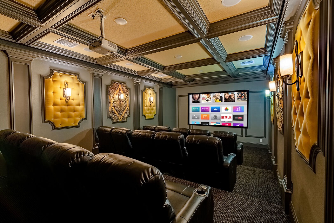
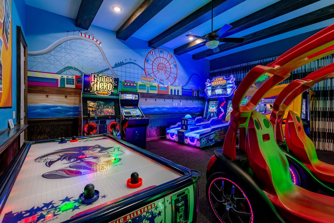
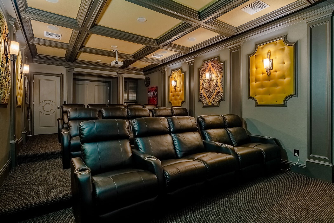
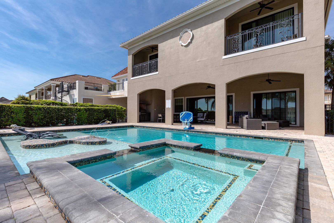
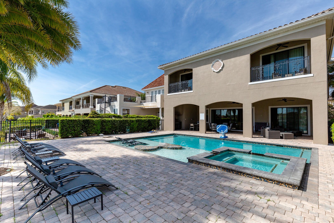
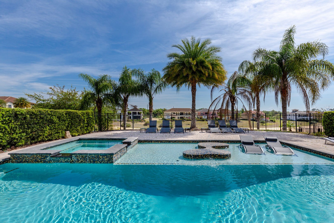
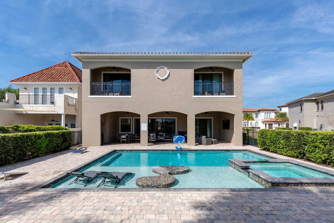
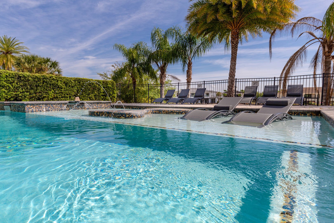
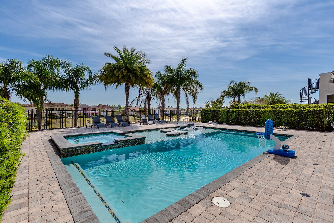
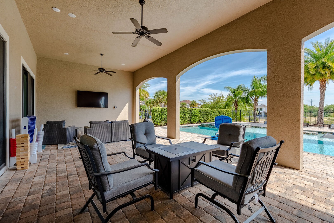
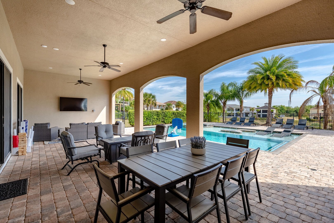

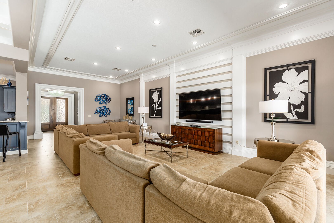
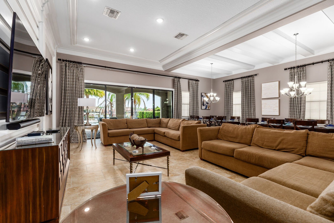
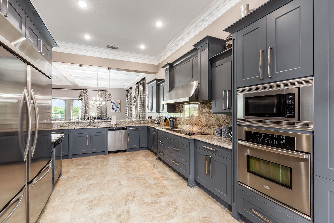
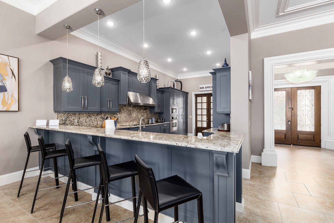
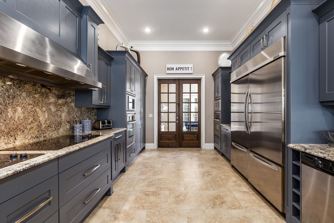
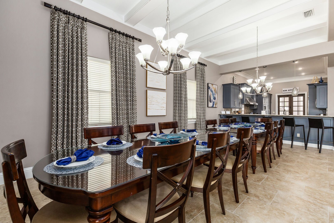
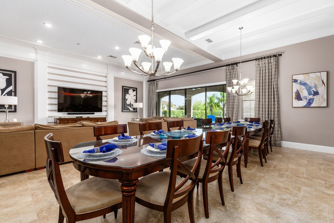
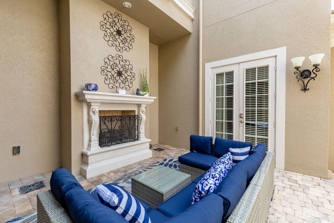
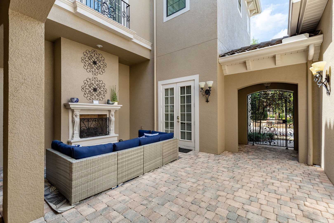

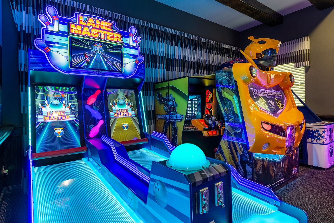
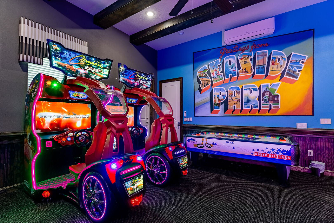
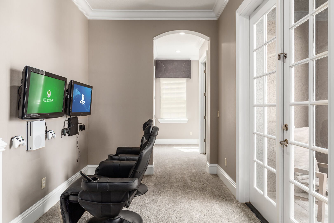
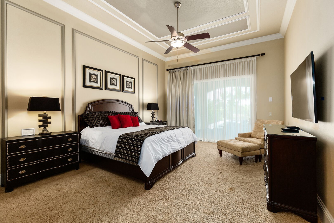
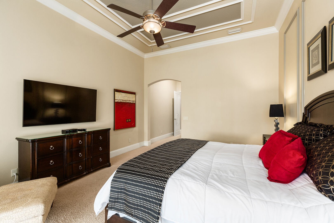
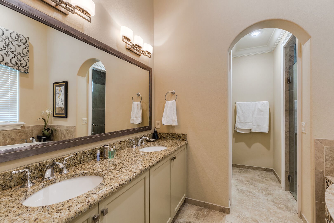
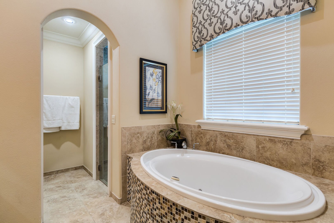
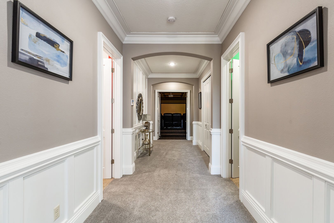

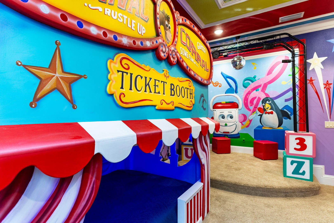
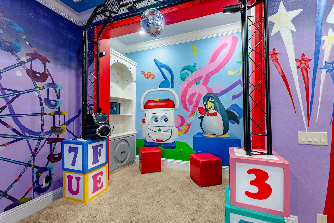
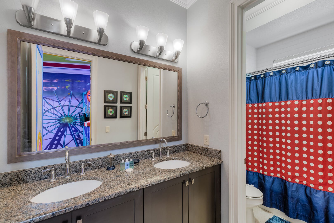
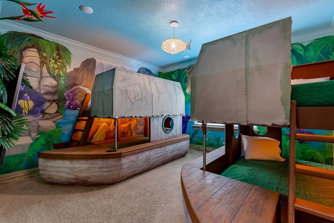
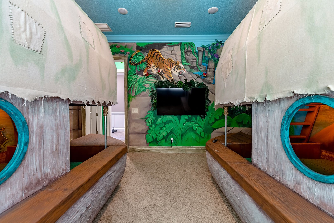
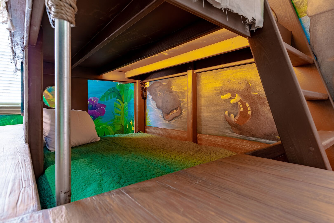
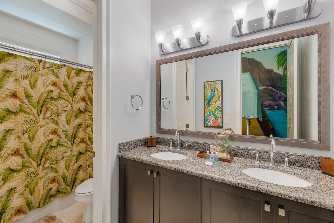
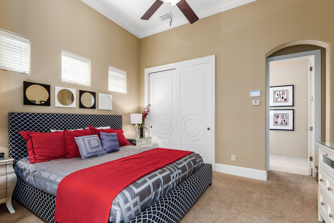
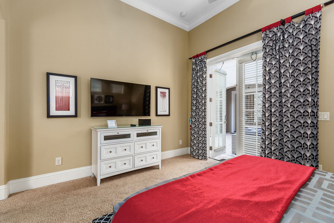
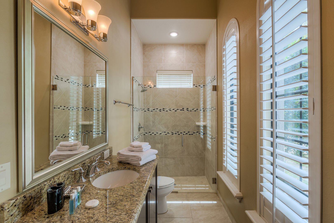
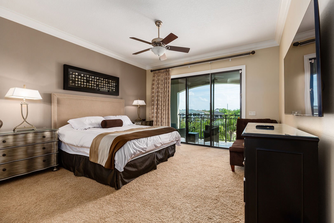
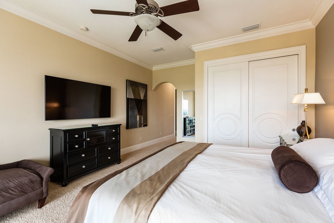
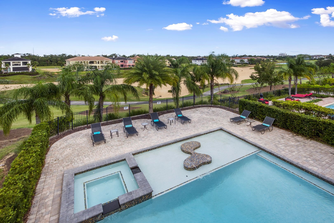
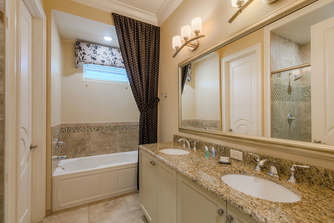
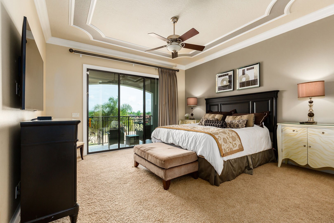
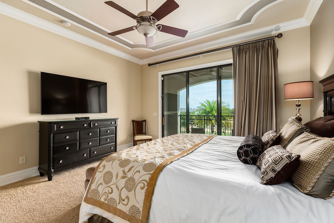
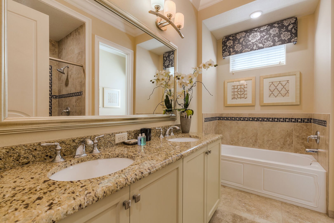
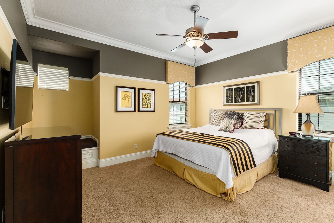
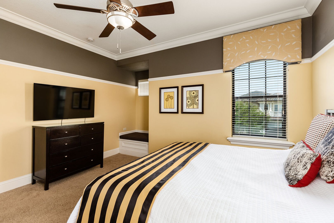
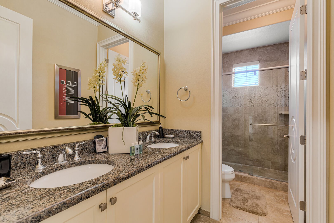
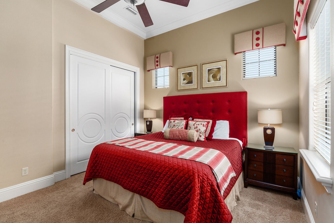
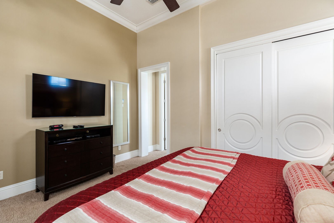
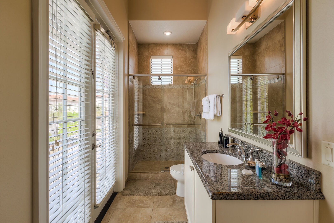
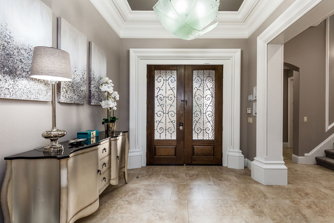
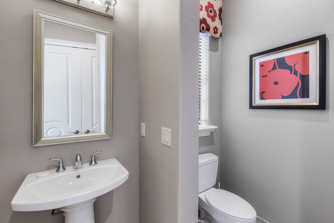
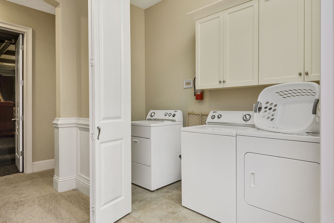
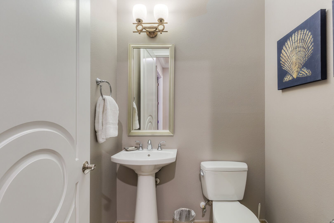
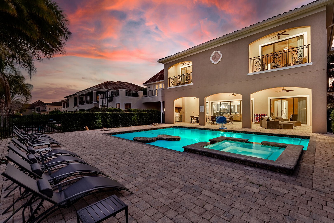
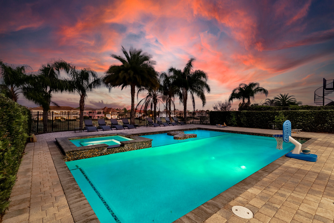
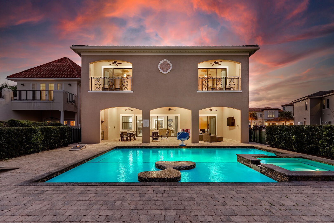
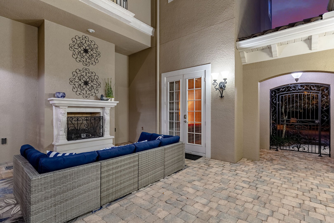
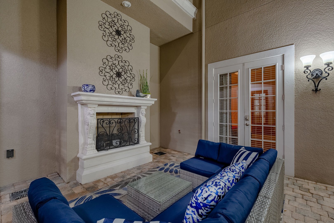
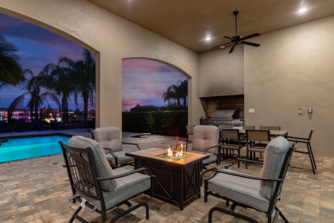
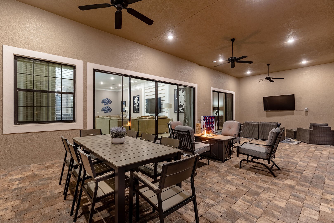
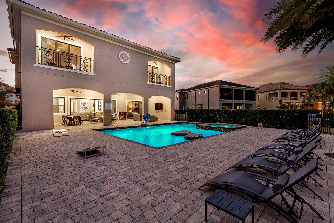
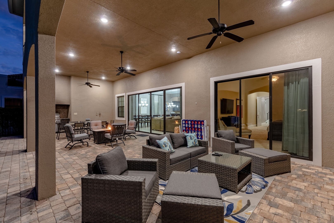
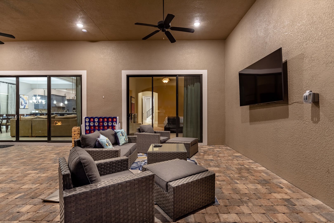
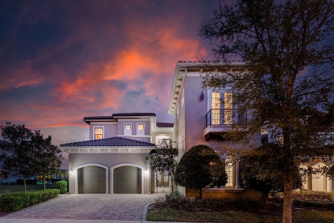
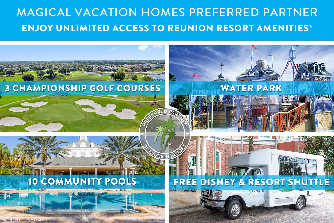
 Secure Booking Experience
Secure Booking Experience