Wynstone Elegance
- 7 Beds |
- 7 Baths |
- 14 Guests
Wynstone Elegance
This Membership Level Provides Unlimited Access To Reunion Resort Amenities!
View more information in the Resort section below
This property offers a truly unique and completely private, enclosed pool and patio area with amazing garden and lake views. This is your time to relax and enjoy the warm Florida breezes and birds singing in the trees. What else could make this property even more magical you may wonder? Featuring a state of the art home theater; games room with pool table, ping pong table, and so much more; this is the magical home of your dreams!
As you pull up onto your private driveway you will be met by the impressive portico facade of the Wynstone Elegance. The glossy double front doors open up onto a majestic entrance hall flooded with natural light from the huge arched windows. Directly to your right you will find the formal dining area, which seats up to 12 people. Directly ahead, terrace doors open up onto the pool and patio area. The windows and patio doors run the entire length of the back of the property facilitating views and open access to your screened pool wherever you may be on the ground floor. Mom will love her own kitchen in this home equipped with granite countertops and top of the line stainless steel appliances. The kids can sit at their own breakfast bar while their Mickey Mouse pancakes are being flipped on the stove!
This property is managed by a local property management partner who will assist you during your stay.
| Bedrooms/Bed Sizes • Master Suite #1 - King (Ground Floor) • Master Suite #2 - King (Ground Floor) • Master Suite #3 - Queen (Ground Floor) • Bedroom #4 - Twin/Twin (Ground Floor) • Bedroom #5 - Twin/Twin (Ground Floor) • Bedroom #6 - King (Second Floor) • Bedroom #7 - Queen (Second Floor) General • 5,800 sq. ft of accommodation • Screened pool with breathtaking views • Large private roof terrace • Granite countertops in kitchen • High specification kitchen appliances • All bedrooms have HDTV 38" (or bigger) • Fully equipped kitchen and formal dinning area Living Area • Flat screen TV • Open plan living area • Large comfortable sofas • Dining room table seats 12 |
Pool/Patio • Screened pool • Full summer kitchen with gas grill • Alfresco outdoor table with seating • Sun loungers • 40-inch HD TV with prism box for poolside entertainment • Pool alarm • Relaxation sofa area Games Room • Foosball table • Pool table • 60-inch Smart TV • Playstation 4 Home Theater • Black leather recliner seats • Projection Screen Laundry Room • Full size washer and dryer • Ironing board & iron |
This home is managed by a Preferred Partner of Reunion Resort. This property has resort membership, therefore when you book with a Preferred Partner of Reunion Resort, you will have access to the following amenities:
- Access to 5-Acre Water Park and Lazy River
- Shuttle to Walt Disney World
- Shuttle Service throughout the resort
- Three Championship Golf Courses designed by Arnold Palmer, Tom Watson, and Jack Nicklaus*
- Golf Short Game Practice Area
- Tennis Centre*
- Miniature Golf Course*
- Pickleball**, FootGolf**, Bocce Ball
- Access to 10 Community pools throughout the Resort
- On-Site Restaurants and Bars
- Bicycles for 1-hour use at the resort per day
- Golf Cart Rental* (Based on availability upon arrival)
- Access to Self-Service Business Center
- WiFi internet access
- Access to Seven Eagles Fitness Center
**Fees will apply for rental rackets and balls. Foot Golf is available after 3:00 pm on select days
Terms & Conditions
• Payment Terms - Outside of 60 days from arrival, the initial deposit is 20%, the remaining balance is due 60 days prior to arrival. Inside of 60 days of arrival full payment is required.• Cancellation Policy - Cancellation Penalty is 20% from the initial date of booking up to 30 days prior to arrival. 50% if less than 30 days prior to the arrival date. 100% if less than 15 days prior to arrival date.
• Check-in: 4:00 PM / check out: 10:00 AM
• Early or late check-in/out: 1/2 nightly rate
• No smoking / No pets
• By state law occupancy of property must not be exceeded
• 13.5% sales and tourist tax (not included in nightly rate)
• One-time cleaning fee required upon all stays
• Daily housekeeping services are available upon request
• Bookings made within 30 days of the arrival date must check-in during office hours before the access information is released. The credit/debit card used for payment must be shown along with a valid driving license or passport in the same name as the card. As well as a utility bill with the same address as the card billing address. Pre-Paid cards are not accepted.
- Checkin Available
- Checkout Available
- Not Available
- Available
- Checkin Available
- Checkout Available
- Not Available
Seasonal Rates (Nightly)
{[review.title]}
Guest Review
| Room | Beds | Baths | TVs | Comments |
|---|---|---|---|---|
| {[room.name]} |
{[room.beds_details]}
|
{[room.bathroom_details]}
|
{[room.television_details]}
|
{[room.comments]} |

This Membership Level Provides Unlimited Access To Reunion Resort Amenities!
View more information in the Resort section below
This property offers a truly unique and completely private, enclosed pool and patio area with amazing garden and lake views. This is your time to relax and enjoy the warm Florida breezes and birds singing in the trees. What else could make this property even more magical you may wonder? Featuring a state of the art home theater; games room with pool table, ping pong table, and so much more; this is the magical home of your dreams!
As you pull up onto your private driveway you will be met by the impressive portico facade of the Wynstone Elegance. The glossy double front doors open up onto a majestic entrance hall flooded with natural light from the huge arched windows. Directly to your right you will find the formal dining area, which seats up to 12 people. Directly ahead, terrace doors open up onto the pool and patio area. The windows and patio doors run the entire length of the back of the property facilitating views and open access to your screened pool wherever you may be on the ground floor. Mom will love her own kitchen in this home equipped with granite countertops and top of the line stainless steel appliances. The kids can sit at their own breakfast bar while their Mickey Mouse pancakes are being flipped on the stove!
This property is managed by a local property management partner who will assist you during your stay.
| Bedrooms/Bed Sizes • Master Suite #1 - King (Ground Floor) • Master Suite #2 - King (Ground Floor) • Master Suite #3 - Queen (Ground Floor) • Bedroom #4 - Twin/Twin (Ground Floor) • Bedroom #5 - Twin/Twin (Ground Floor) • Bedroom #6 - King (Second Floor) • Bedroom #7 - Queen (Second Floor) General • 5,800 sq. ft of accommodation • Screened pool with breathtaking views • Large private roof terrace • Granite countertops in kitchen • High specification kitchen appliances • All bedrooms have HDTV 38" (or bigger) • Fully equipped kitchen and formal dinning area Living Area • Flat screen TV • Open plan living area • Large comfortable sofas • Dining room table seats 12 |
Pool/Patio • Screened pool • Full summer kitchen with gas grill • Alfresco outdoor table with seating • Sun loungers • 40-inch HD TV with prism box for poolside entertainment • Pool alarm • Relaxation sofa area Games Room • Foosball table • Pool table • 60-inch Smart TV • Playstation 4 Home Theater • Black leather recliner seats • Projection Screen Laundry Room • Full size washer and dryer • Ironing board & iron |
This home is managed by a Preferred Partner of Reunion Resort. This property has resort membership, therefore when you book with a Preferred Partner of Reunion Resort, you will have access to the following amenities:
- Access to 5-Acre Water Park and Lazy River
- Shuttle to Walt Disney World
- Shuttle Service throughout the resort
- Three Championship Golf Courses designed by Arnold Palmer, Tom Watson, and Jack Nicklaus*
- Golf Short Game Practice Area
- Tennis Centre*
- Miniature Golf Course*
- Pickleball**, FootGolf**, Bocce Ball
- Access to 10 Community pools throughout the Resort
- On-Site Restaurants and Bars
- Bicycles for 1-hour use at the resort per day
- Golf Cart Rental* (Based on availability upon arrival)
- Access to Self-Service Business Center
- WiFi internet access
- Access to Seven Eagles Fitness Center
**Fees will apply for rental rackets and balls. Foot Golf is available after 3:00 pm on select days
Terms & Conditions
• Payment Terms - Outside of 60 days from arrival, the initial deposit is 20%, the remaining balance is due 60 days prior to arrival. Inside of 60 days of arrival full payment is required.• Cancellation Policy - Cancellation Penalty is 20% from the initial date of booking up to 30 days prior to arrival. 50% if less than 30 days prior to the arrival date. 100% if less than 15 days prior to arrival date.
• Check-in: 4:00 PM / check out: 10:00 AM
• Early or late check-in/out: 1/2 nightly rate
• No smoking / No pets
• By state law occupancy of property must not be exceeded
• 13.5% sales and tourist tax (not included in nightly rate)
• One-time cleaning fee required upon all stays
• Daily housekeeping services are available upon request
• Bookings made within 30 days of the arrival date must check-in during office hours before the access information is released. The credit/debit card used for payment must be shown along with a valid driving license or passport in the same name as the card. As well as a utility bill with the same address as the card billing address. Pre-Paid cards are not accepted.
- Checkin Available
- Checkout Available
- Not Available
- Available
- Checkin Available
- Checkout Available
- Not Available
Seasonal Rates (Nightly)
{[review.title]}
Guest Review
by {[review.guest_name]} on {[review.creation_date]}| Room | Beds | Baths | TVs | Comments |
|---|---|---|---|---|
| {[room.name]} |
{[room.beds_details]}
|
{[room.bathroom_details]}
|
{[room.television_details]}
|
{[room.comments]} |

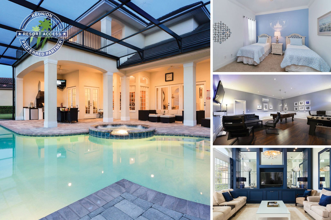
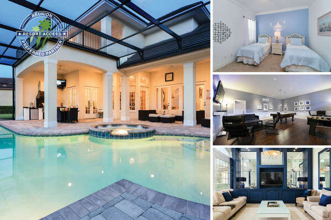
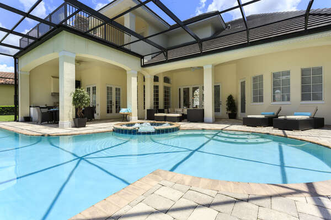
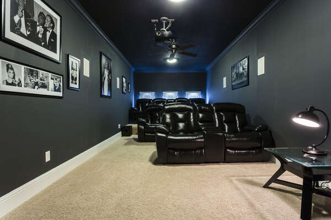
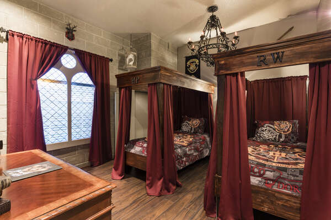
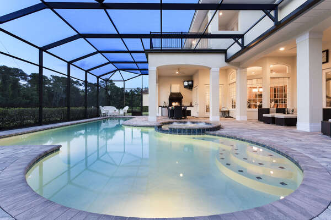
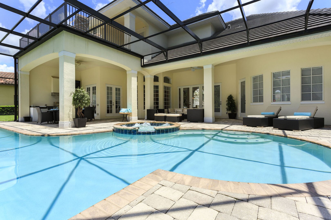
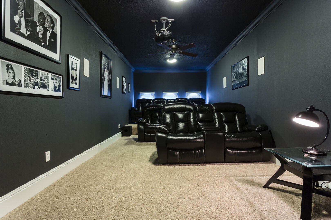
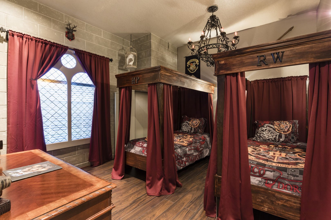
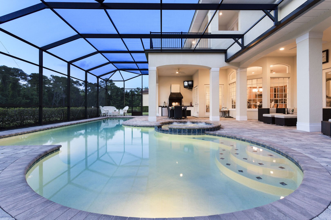
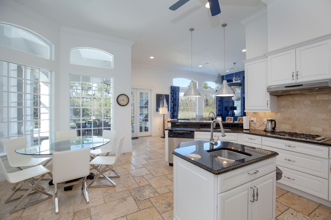
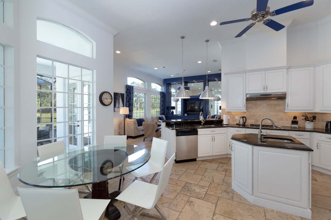
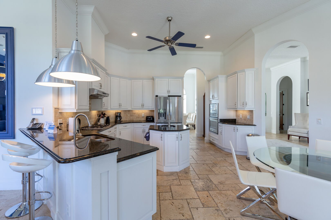
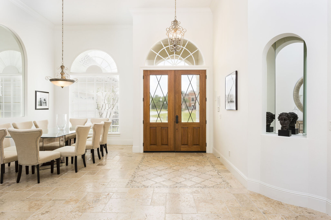
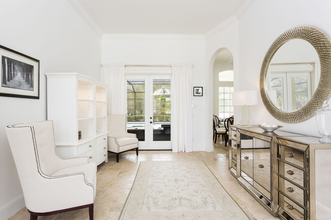
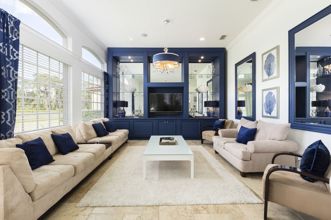
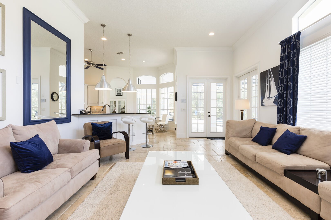
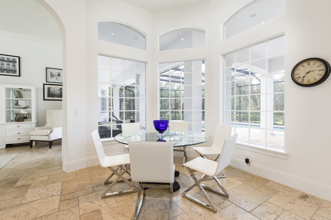
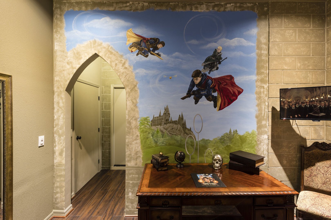
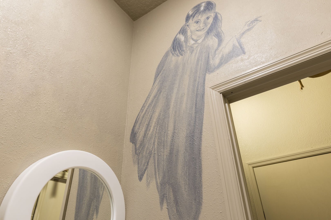
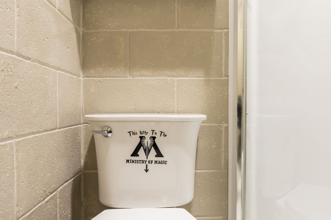
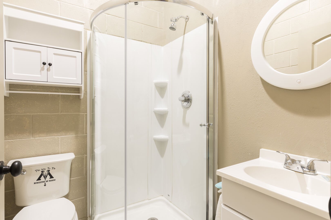
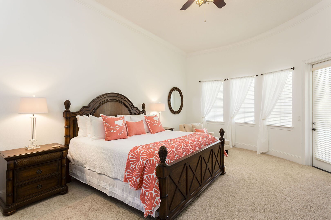
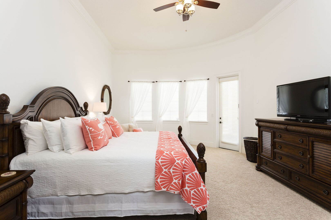
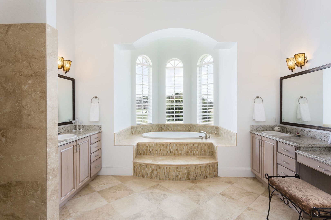
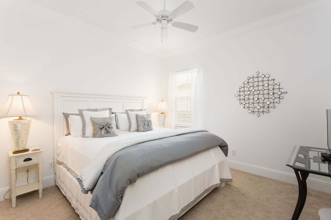
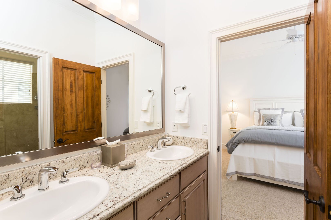
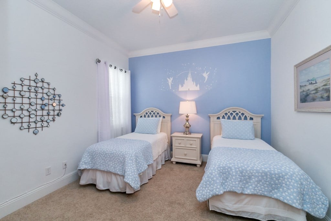
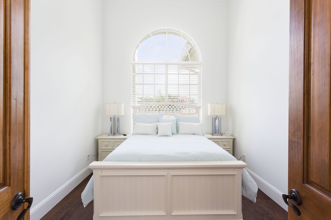
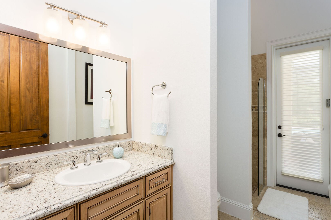
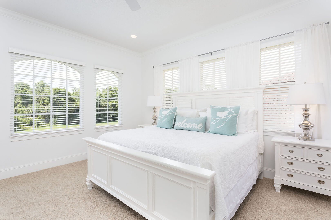
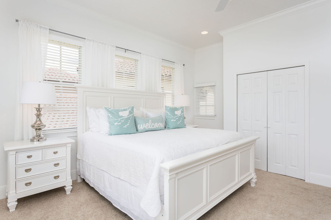
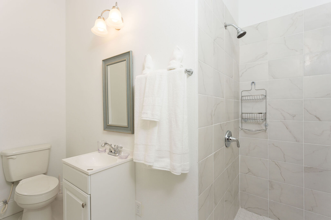
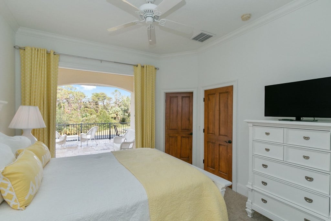
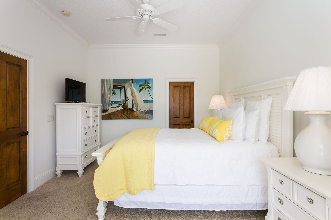
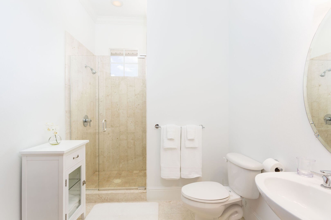
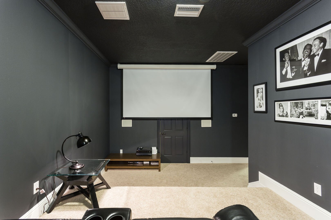
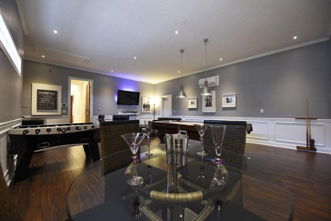

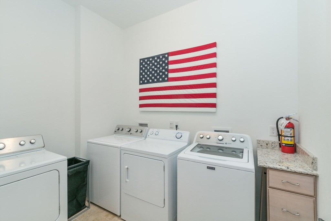
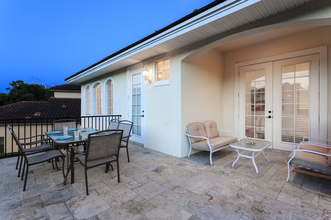
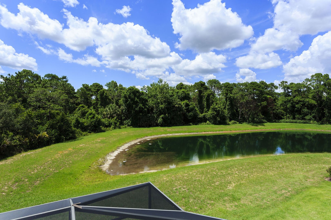
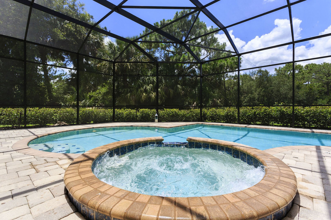
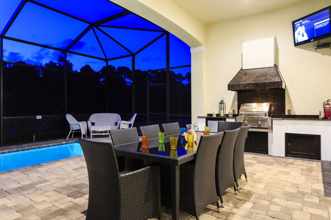
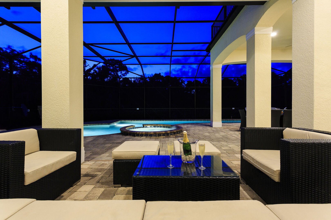
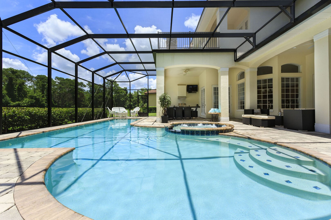
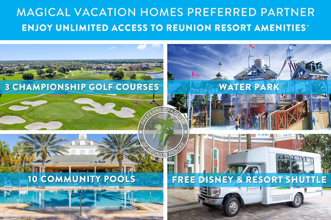
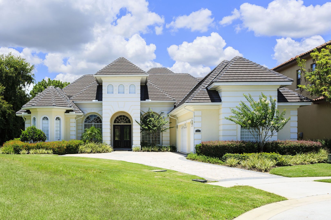

 Secure Booking Experience
Secure Booking Experience